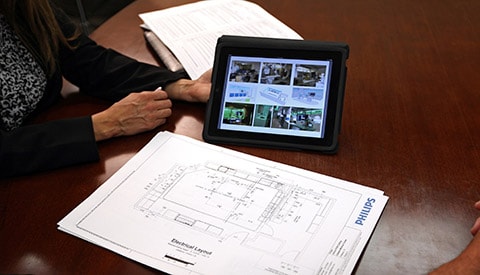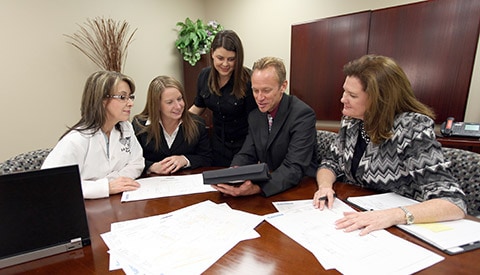Providing the tools to get the job done
Proper site planning and preparation is critical to large scale equipment installation. From preliminary designs, to complete structural, electrical and cooling specifications, the Philips Site Planning Department is ready to support your efforts.
Whether you’re committed to purchasing Philips equipment, or are still undecided, you will find the answers to many of your siting questions right here.
Customized services
Beyond the generic materials found here and in the Site Planning Community, the Philips Site Planning Department can provide space planning and site preparation services tailored to you specific installation. We take your new Philips equipment specifications and local architectural drawings to develop site-specific drawings which can be used to develop bidding documents and help estimate construction costs.* Based on these site-specific drawings, we can also create a 3D visualization of your exact room environment to help you gain final project consent. Contact your Philips Account Manager for more information.


